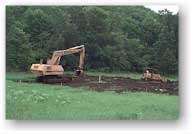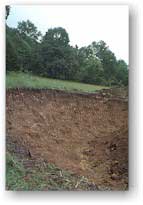Excavation Begins!
Over the last week, Russ Wulf and Mike Barney have been busy digging into the hillside to level out an area approximately 65′ in diameter. The outside footings for the house will be 41’6″ in diameter leaving 12′ of clearance around the perimeter. Digging into uncharted territory can be full of surprises. Luckily for us, the largest boulder pulled from the hole was about the size of a good sized coffee table. Most of the rocks are a soft sandstone so they break a part quite easily. No granite here, thankfully.
The panoramic view at the top of the page shows an 180 degree view from north (left) to east (middle) to south (right). The view from the front of the house will look to the southwest. The back of the house will face northeast and be protected by the hill from “Noreaster’s”. It’s hard to believe that there is a 12′ drop from the top of the excavated area to the base of the leveled area, but it’s really there!
 The grade of the hill left quite a wall around the back of where the house will be built. The wall is about 12′ high! When Mike and Russ first dug down 12′ into the ground, I thought it was too deep. But low and behold, it’s level with the ground on the outside edge. A lot of earth had to be moved to level out this area, but once Mike got done dozing the area it looks wonderful. He was also able to grade the back slope so it doesn’t look like a 12′ wall anymore. Needless to say, Mike and Russ have done a great job and I highly recommend them for anyone wanting excavation work done in the La Crosse area.
The grade of the hill left quite a wall around the back of where the house will be built. The wall is about 12′ high! When Mike and Russ first dug down 12′ into the ground, I thought it was too deep. But low and behold, it’s level with the ground on the outside edge. A lot of earth had to be moved to level out this area, but once Mike got done dozing the area it looks wonderful. He was also able to grade the back slope so it doesn’t look like a 12′ wall anymore. Needless to say, Mike and Russ have done a great job and I highly recommend them for anyone wanting excavation work done in the La Crosse area.
The next step will be to meet with plumbers to scope out where the septic system will go and to get a feel for where piping needs to be run for the septic and well. We will also being using the services of Mike and Russ to dig a 4′ trench where the footings will be placed on top. The type of foundation that will be used here is a rubble-trench foundation.
